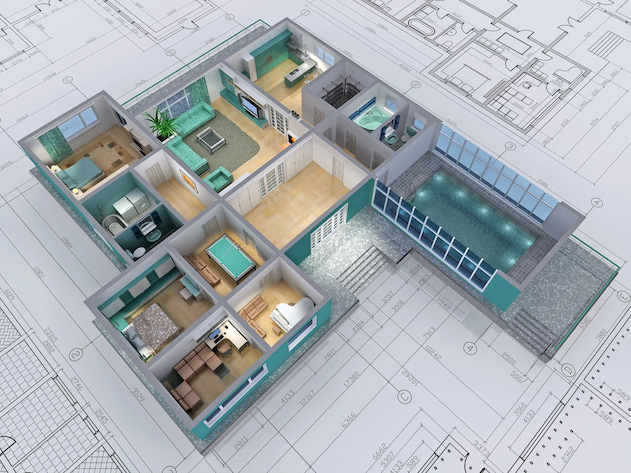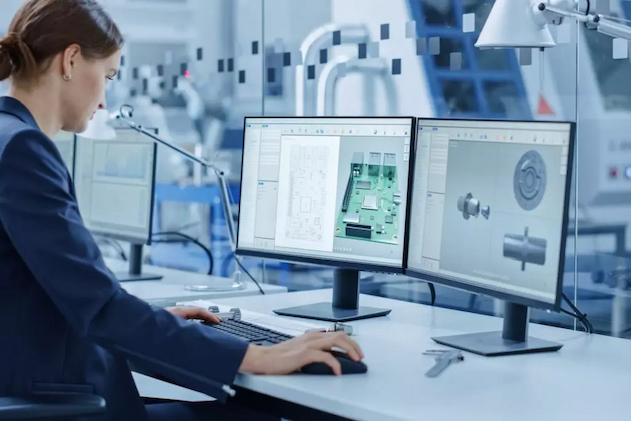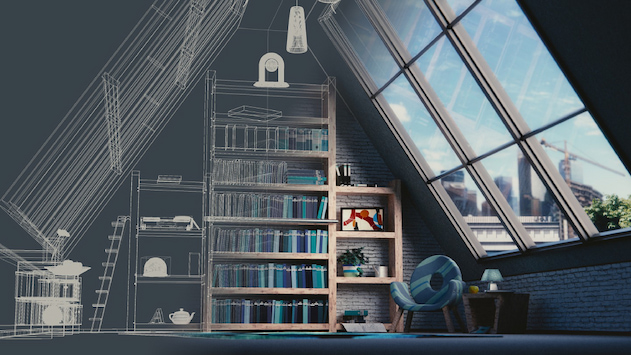How 3D Visualisation Can Revolutionise Architectural Planning
Ever since the first sketches of architectural plans were drawn on cave walls, the art and science of planning and designing buildings have evolved rapidly. With the recent technological developments making a significant impact in the world of architecture, more and more developers are turning to 3D visualisation during the design and construction process.
What Is 3D Visualisation?

It’s the use of three-dimensional software to generate images or animations of an object, property, or landscape. Most contractors are willing to hire 3D visualisation services to create a realistic view of the project. The result is an accurate representation of how the final product would look.
Each image is rendered from various angles to give the client or customer an immersive experience. This helps them understand the project from different perspectives and make an informed decision about whether to proceed with it.
The Basic Principles of 3D Visualisation
The way 3D visualisation services are used in architecture is governed by a few basic principles. These lay down the groundwork for how the final image should look and help to create a more believable and realistic experience for the viewer.
Transition
This refers to the way in which different elements are brought together in the image. A well-rendered 3D image will have a natural flow between different parts, with a gradual and seamless transition between them. This is often achieved by using similar shades or hues in adjacent areas.
Colour and Contrast
Speaking of shades and hues, it’s important to get the right balance of colours in a 3D image. While those that are closer to reality are always preferred, sometimes using contrasting colours at certain points can help create a more striking image.
Not only does this add depth and dimension to the image, but it can also draw the viewer’s attention to specific parts. In general, it’s best to avoid using more than three or four different colours in a single image.
Progression
When looking at a 3D image, the viewer’s eye should be drawn towards the main subject matter. This can be achieved by using a technique known as ‘leading lines’, where the position and angle of different elements guide the eye in a specific direction.

This particular technique is also used in drawings and paintings, with the artist using directional lines to lead the viewer’s gaze towards the focal point. It gives off the illusion of depth and movement, and can be used to great effect in architectural visualisations.
Repetition
By repeating certain elements throughout the image, it’s possible to achieve a sense of balance and unity. This is often done with patterns or textures, which can help to add interest and intrigue.
It’s important not to overdo it with the repetition, as too much of the same thing can quickly become boring. A good rule of thumb is to use it sparingly and only at points where it will enhance the overall image.
Scale and Proportions
As with any type of visualisation, getting the scale and proportions right is essential. This is often one of the most challenging aspects, as it’s easy to lose track of how big or small certain elements should be.
A good way to overcome this is to use reference images or objects that can be used for comparison. The bigger the object, the more visually impactful it will be, so it’s important to capture the sizes accurately before proceeding with the rest of the image.
What Are the Benefits of 3D Visualisation?

Now that we’ve covered the basics, let’s take a look at some of the ways in which 3D imaging can positively impact the architectural process.
Realistic Renderings
While sketches and drawings can give a good idea of how a building will look, they lack the realism and depth that 3D images provide. This is thanks to the way in which light and shadows are handled, as well as the inclusion of realistic textures and materials.
All of these factors come together to create an image that looks almost like a photograph. So much so, you won’t be able to tell the difference between a 3D rendering and an actual photo. This can be a huge advantage when trying to sell a project to potential investors or clients.
Cost-Effective Planning
The cost of building a physical model of a proposed development can be prohibitive, especially for larger projects. Sometimes it’s simply not feasible to create a life-size replica, which is where 3D imaging comes in.
It’s a lot cheaper to create a detailed 3D rendering than it is to build an actual model. Not only that, but you can make as many changes and revisions as you want without incurring any additional costs.
Early Construction Troubleshooting
Once the construction process is under way, there’s a high chance you’ll come across some bumps in the road. This is to be expected, but it can often lead to costly delays.
When you can’t afford to lose precious time and resources, 3D visualisation services can be a lifesaver. They can be used to highlight potential problems and find solutions before they cause any major issues.
This could involve anything from changing the positioning of a staircase to tweaking the dimensions of a room. By catching these problems early, you can save yourself a lot of money and frustration further down the line.
High-End Marketing Campaigns
There’s nothing better than showcasing your development in the best possible light. Thanks to the photo-realism of 3D visualisations, they can be used to create stunning marketing materials that will really grab people’s attention.
This could include using them on website banners, social media posts, or even in TV commercials. They provide a realistic and engaging way to market your project, which can help to attract more interest and investment.



